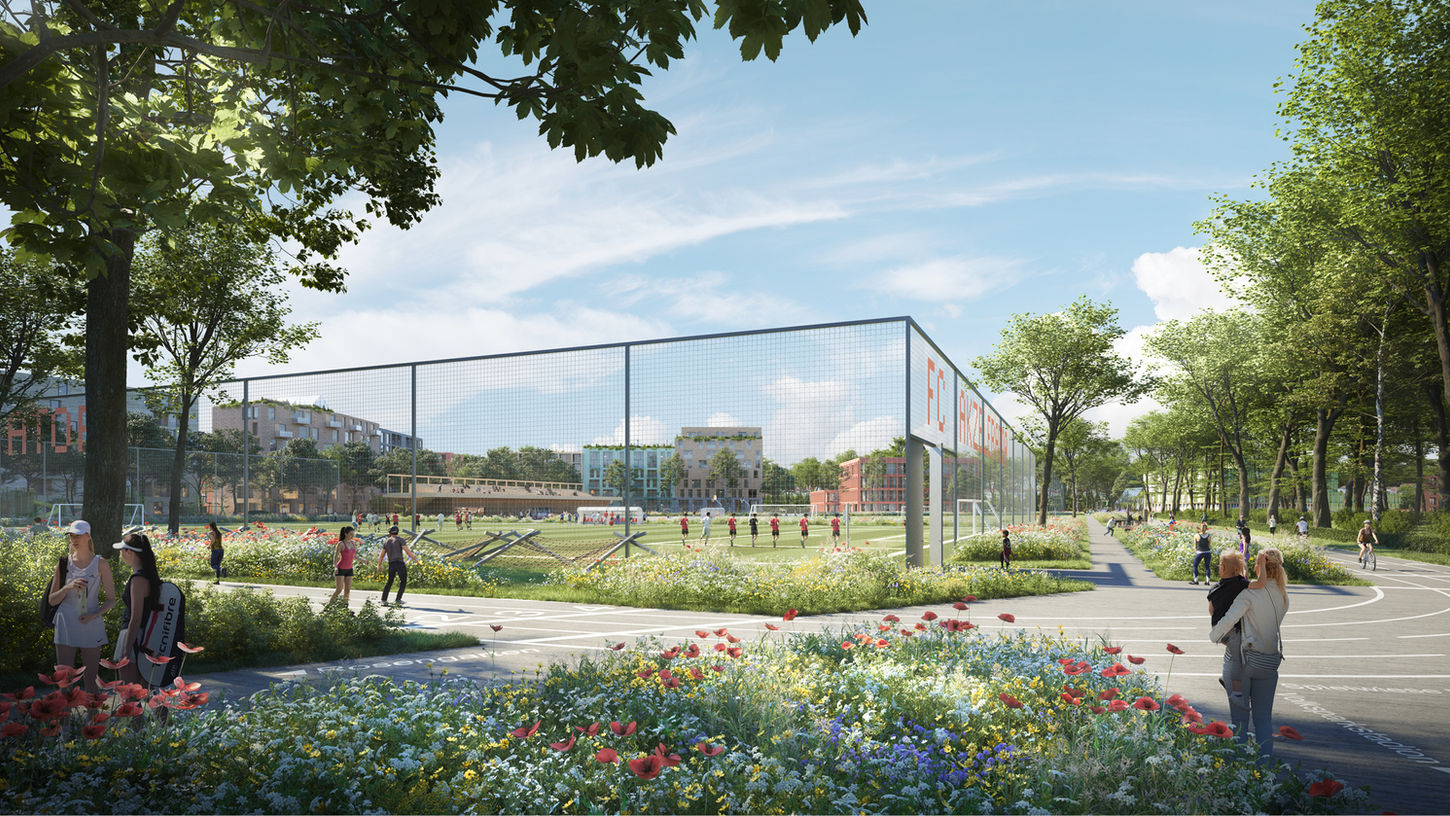
Science City Bahrenfeld
A mixed-use masterplan that redefines the edge of Hamburg’s Volkspark, creating a connected new district driven by research, community, and ecology.
Science City Bahrenfeld
A mixed-use masterplan that redefines the edge of Hamburg’s Volkspark, creating a connected new district driven by research, community, and ecology.
Location
Hamburg, Germany
Site size
55 ha
Client
Science City Hamburg Bahrenfeld GmbH
Collaborators
LOLA Landscape, Dotviz (vizualizations)
Timeline
2023: Pre-selected for competition
2024: Selected as a finalist
Project Scope
Masterplan
Program & Themes
950.000 m2 GFA
Mixed Use Development
University Campus
Sports and Recreation
Low Impact Development

Project Description:
Science City Bahrenfeld is a vibrant, mixed-use urban district that seamlessly integrates science, community, and green spaces, fostering a dynamic environment for living, working, and innovation. Situated on the edge of Volkspark, Hamburg's largest park, the Bahrenfeld district has long been a center of acceleration and innovation. Volkspark itself was a groundbreaking project in its time, revolutionizing local recreation in the city. In the 1990s, the establishment of HERA (Hadron-Electron Ring Accelerator) further reinforced Bahrenfeld’s status as a leader in scientific progress. Today, with the University of Hamburg having been recognized as a University of Excellence in 2019, Bahrenfeld continues to flourish as a hub for cutting-edge research and development.
The vision for Science City Bahrenfeld focuses on creating a compact, accessible district that fosters community building through connection and interaction. The design enhances links between the Bahrenfeld neighborhood, the adjacent Garden City Holstenkamp, and the wider city through a network of public spaces, green corridors, and streets. Central to this vision is the "acceleration axis," a key thoroughfare that unites spaces for research, living, and business, creating ample opportunities for social interaction and the exchange of ideas.
Inspired by the district’s strong ties to research and educational institutions, the public spaces and open corridors provide flexible environments for start-ups, academic organizations, and the local community, positioning Science City as a thriving hub for innovation and business development.
Volkspark plays a central role in the urban landscape strategy, connecting directly to Science City and embedding itself into Hamburg’s broader green infrastructure. The park’s edge will be reimagined and activated with new recreational and ecological elements, forming a more vibrant urban border. This transformation is supported by a new S-Bahn line along the park’s edge, complemented by strategically placed Mobility Hubs for easy access. Initially designed to house supermarkets and shops, these hubs are flexible enough to adapt to future uses such as sports halls or workspaces. The district’s design ensures efficient movement through pedestrian and bike paths, shuttle systems, and specialized logistical solutions for research facilities, all contributing to the smooth flow of people and ideas.
Sustainability lies at the heart of the project, with innovative water management and biodiversity measures integrated throughout the district. Rainwater will be managed through natural infiltration and retention zones, while green corridors will connect to Hamburg’s larger ecological network. Ecological connectivity will be maintained with continuous tree canopies, flower-rich meadows, and dedicated habitats for insects, promoting biodiversity and enriching the district’s green landscape.


















