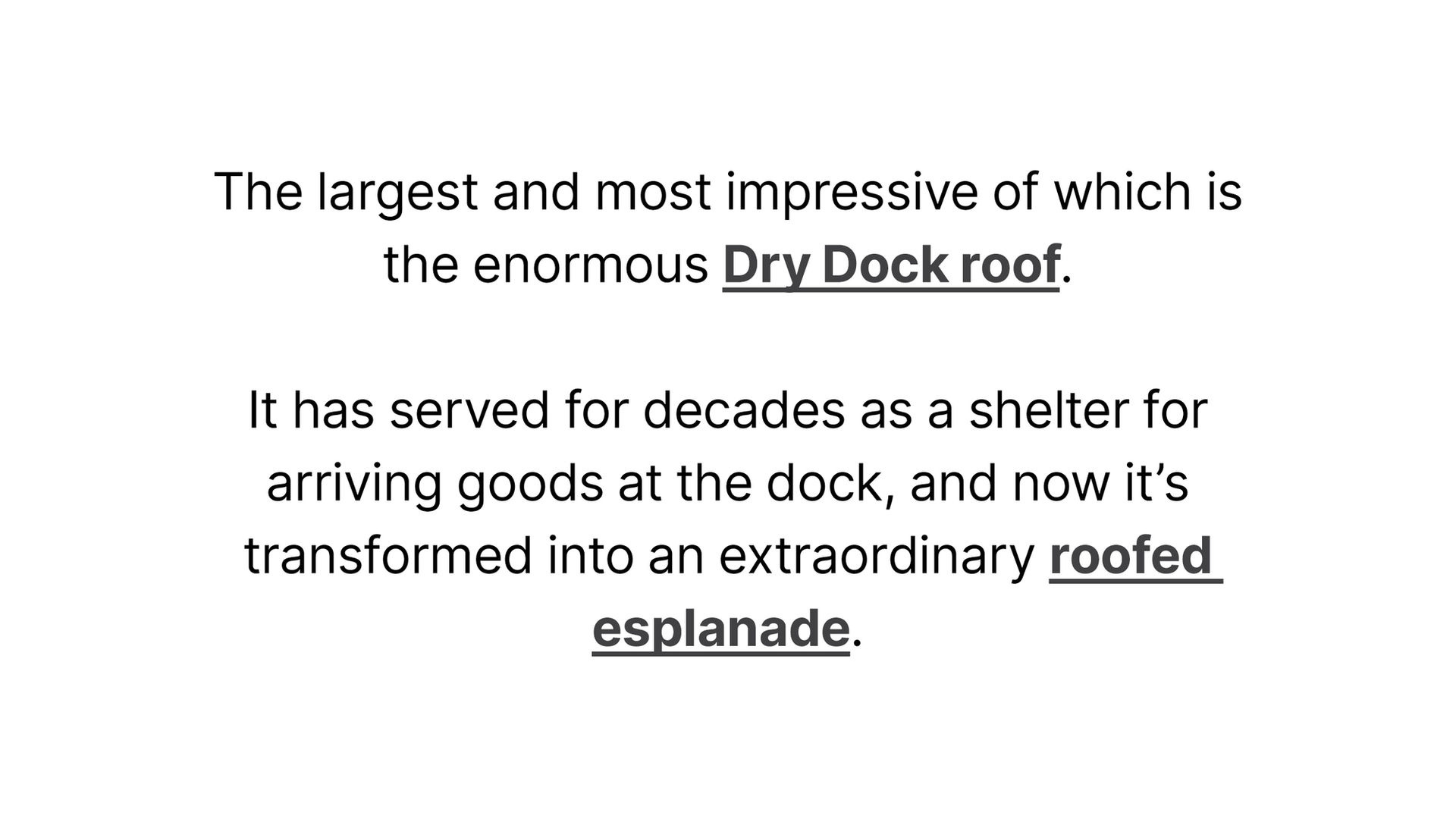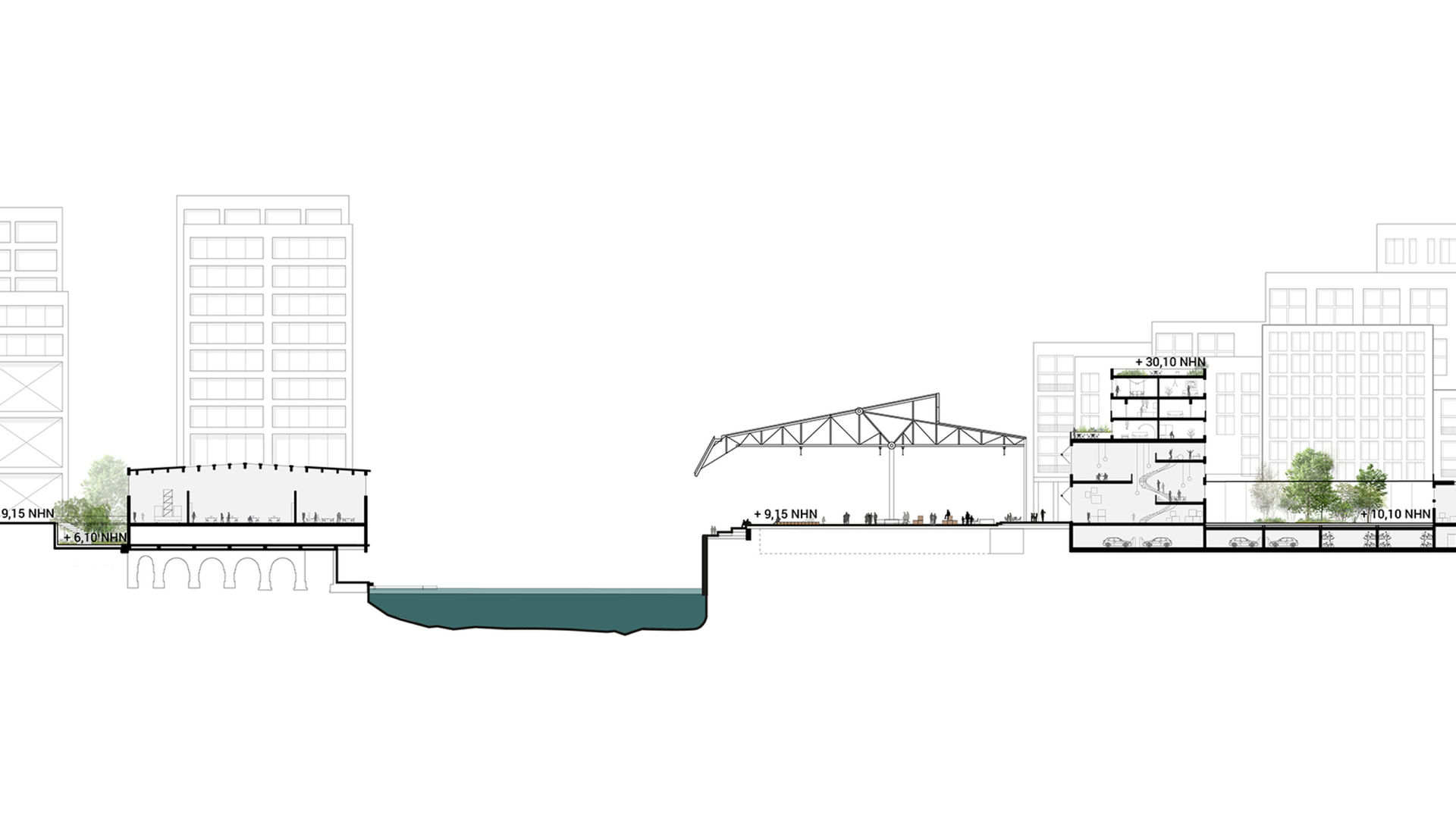
Grasbrook
Revitalising a 68-hectare industrial port into an innovative neighbourhood on the River Elbe, Grasbrook integrates historical industrial relics, creating a distinctive identity and new spatial typologies.
Grasbrook
Revitalising a 68-hectare industrial port into an innovative neighbourhood on the River Elbe, Grasbrook integrates historical industrial relics, creating a distinctive identity and new spatial typologies.
Location
Hamburg, Germany
Site Size
68 Ha
Client
HafenCity Hamburg GmbH
Collaborators
Co-Masterplanners: Karres en Brands
Images: Tegmark
Physical Model: Studio KU+
Timeline
2019: Round 1 Finalist Invited Competition
2020: 2nd Prize Invited Competition
Project Scope
Masterplan
Program & Themes
850.000 m2 GFA
Mixed use neighbourhood:
Housing, Commercial, Schools,
Culture, Heritage buildings
Project Description:
Grasbrook is envisioned as a model “city of the future” on Hamburg’s southern harbor front — a new district where city and harbor come together. The Open City proposes a compact, resilient, and inclusive quarter that unites ecological systems, industrial heritage, and urban life.
City and harbor reunited
The plan redefines the boundary between harbor and city, creating an urban district that is both outward-looking and human-scaled. Authentic typologies of buildings and spaces emerge from Hamburg’s context, offering a framework for innovation in housing, working, and collective life.
Public space as backbone
Public spaces form the DNA of the plan. Streets, squares, and parks extend across infrastructural barriers to connect Grasbrook with surrounding neighborhoods. These spaces support recreation, culture, and ecology while structuring a compact urban fabric that leaves maximum room for green and blue systems.
Heritage and landscape
The design celebrates the rough, industrial character of the site. The preserved dock roof becomes the HHalle — a hybrid civic space that is part park, part plaza, part promenade. Along the Elbe, Open Park Island creates an urban wilderness landscape shaped by tidal dynamics, blending sport, ecology, and heritage into a new metropolitan landmark.
Adaptable and dynamic
Buildings and public spaces are designed as flexible frameworks, open to change and occupation over time. Active ground floors host cultural, productive, and collective functions, while modular housing typologies adapt to evolving needs. Public spaces are envisioned as extensions of indoor life, supporting activities from intimate gatherings to large-scale events.
A new model for urban life
The Open City demonstrates how ecological renewal, cultural heritage, and compact urbanity can form the foundation of a resilient, forward-looking district. Grasbrook becomes not only a new part of Hamburg, but a statement on how cities can reinvent themselves at the intersection of past and future.
























