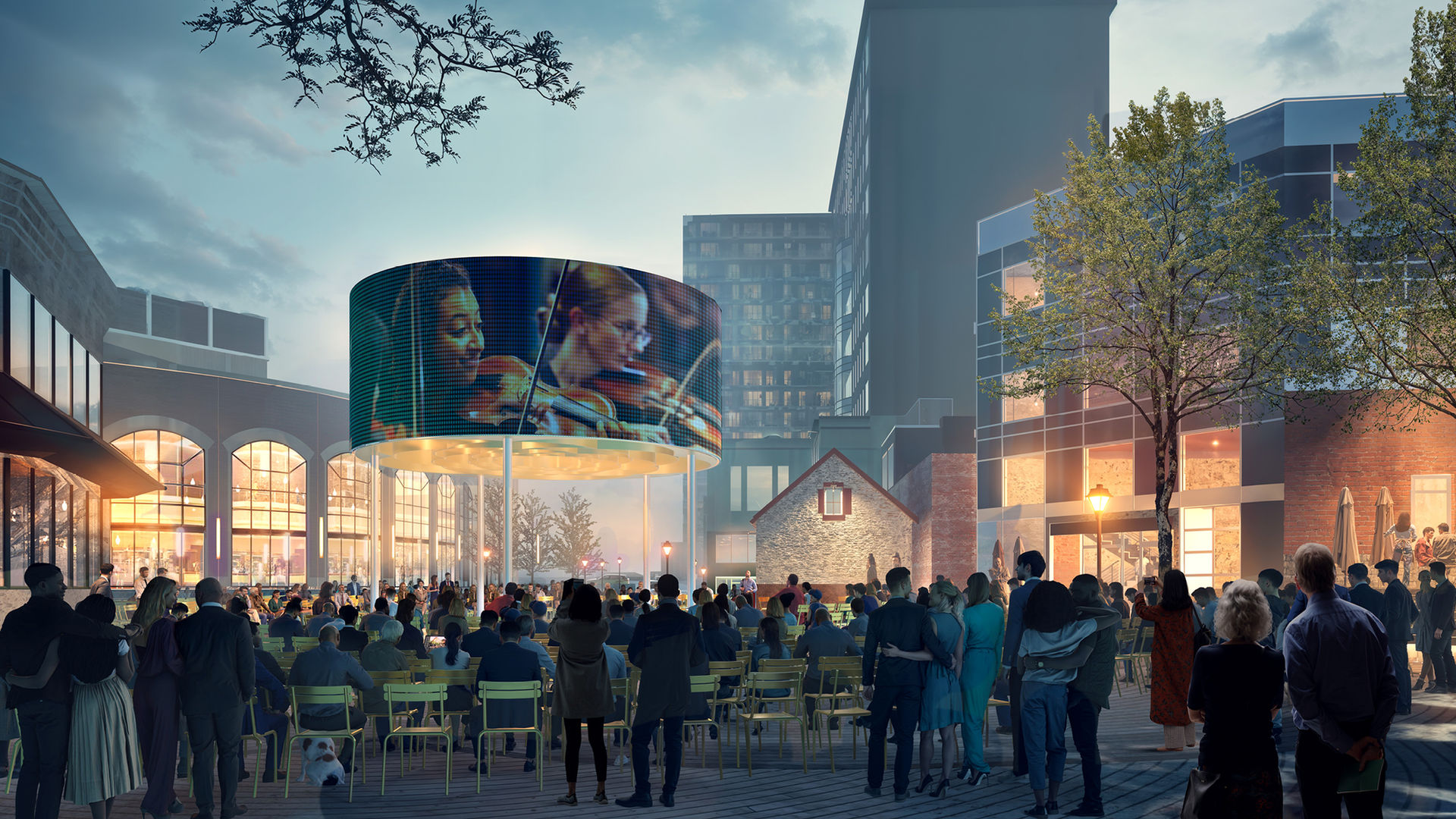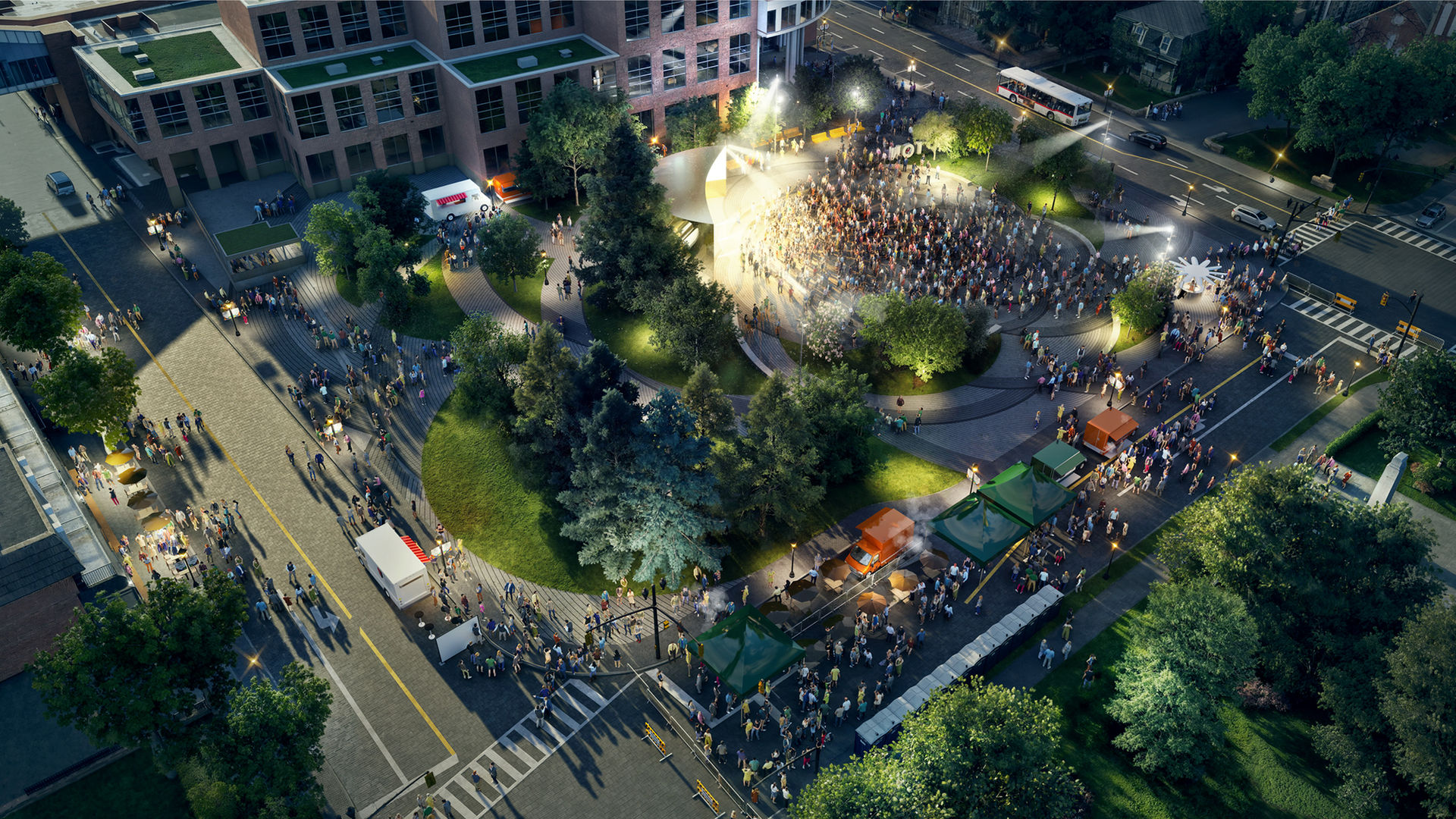
Ken Whillans and Garden Squares
The new Flower Squares transform Downtown Brampton into a welcoming cultural heart where civic moments and everyday life meet. Drawing inspiration from the city’s floral heritage, the design unites the two squares and guides movement, gathering, and celebration.
Ken Whillans and Garden Squares
The new Flower Squares transform Downtown Brampton into a welcoming cultural heart where civic moments and everyday life meet. Drawing inspiration from the city’s floral heritage, the design unites the two squares and guides movement, gathering, and celebration.
Location
Brampton, Canada
Site Size
1.3 ha
Client
City of Brampton
Collaborators
gh3*
Timeline
2025 -
Project Scope
Landscape architecture
Public Space Design
Program & Themes
Civic Revitalisation
Cultural & event spaces
Seasonal activation
Project Description:
The design for the Flower Squares draws on Brampton’s floral heritage to unify Ken Whillans Square and Garden Square while giving each its own identity. A bold, radiating paving pattern, like petals from a central bloom, creates a cohesive civic framework that organizes movement, planting, seating, and gathering, giving each square a strong sense of place.
Ken Whillans Square becomes a civic and ceremonial park, defined by the Shimmer Stage, a sculptural platform unfolding like petals, and lush green berms that preserve mature trees and frame an informal amphitheatre. It will serve as Brampton’s setting for gatherings, ceremonies, and city-wide events.
Garden Square is reinforced as an urban and cultural hub, anchored by the Rosette Ring, a radial LED screen that forms a new civic landmark. Its immersive form connects to The Rose Theatre and establishes the square as a vibrant centre for culture, digital media, and everyday urban life.
Together, the two squares offer flexible, inclusive spaces for daily use, cultural programming, and major public events, strengthening Brampton’s civic heart for decades to come.






















