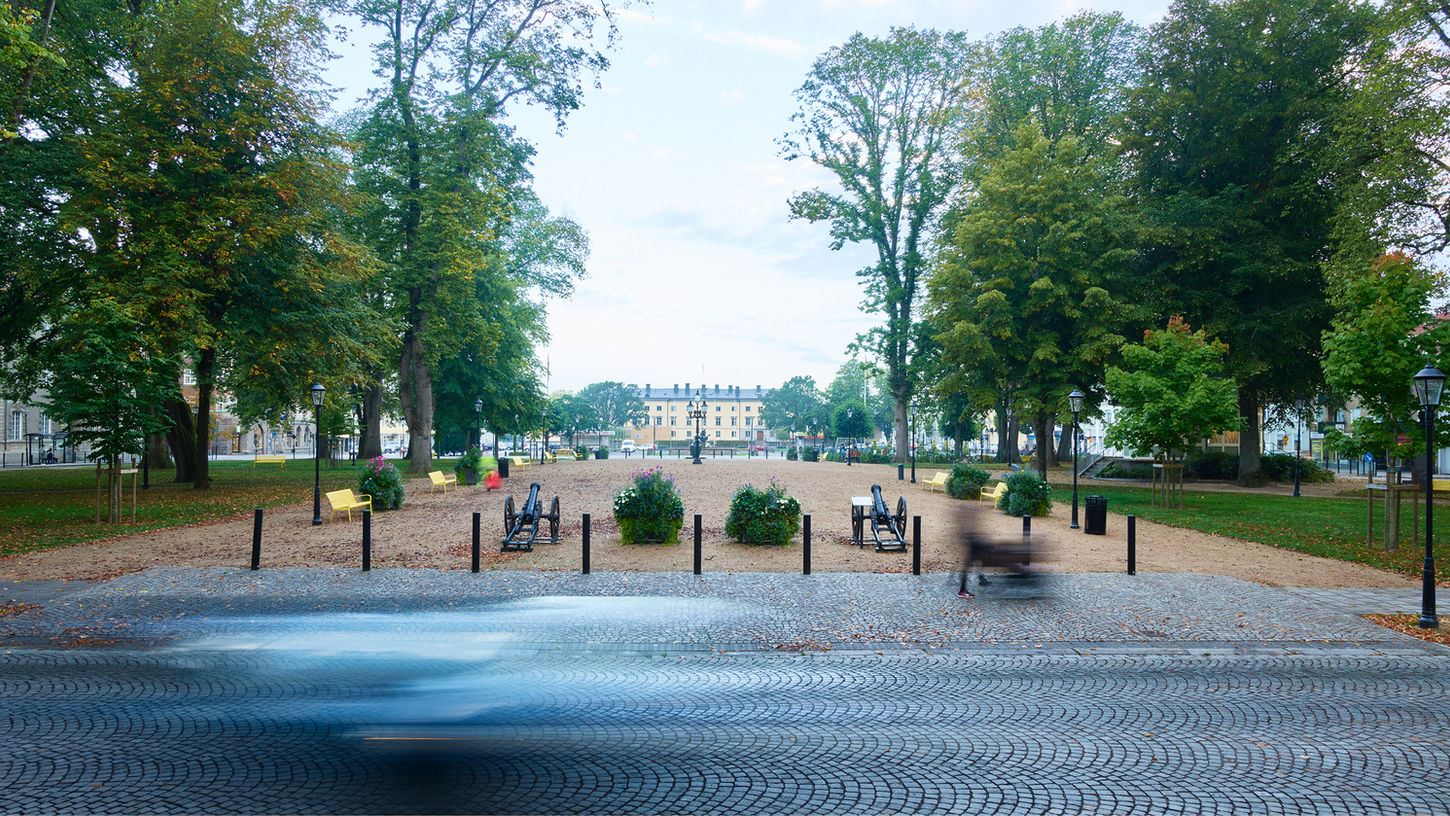
The Cultural Axis
Vänersborg’s Cultural Axis has been transformed into a clear, connected sequence that unites art, nature, and history. Once fragmented and peripheral, it now emerges as a vibrant civic landscape for gathering and exchange.
The Cultural Axis
Vänersborg’s Cultural Axis has been transformed into a clear, connected sequence that unites art, nature, and history. Once fragmented and peripheral, it now emerges as a vibrant civic landscape for gathering and exchange.
Location
Vänersborg, Sweden
Site Size
11 ha
Client
City of Vänersborg
Collaborators
Marten Wassmann, Benthem Crouwel Architects
David Svensson, artist
Photos
Anthony Hill
Timeline
2013-2015
Project Scope
Landscape architecture
Public Space Design
Program & Themes
Civic Revitalisation
Cultural hub
Urban connectivity

Project Description:
The cultural axis is a historically important part of central Vänersborg that, over the years, became increasingly peripheral and disconnected from city life. Once clear in aesthetics and concept, the site grew unfocused, overgrown, and fractured. Our design to revitalise the park redefines its borders, restores clarity to the axis, and introduces new functions to create a civic meeting place for the city’s inhabitants.
The axis now unfolds as a sequence of renewed spaces, reconnected through unified site furnishings and strengthened visual connections. At its heart lies the market square, redesigned with a level surface and coherent floor pattern that allow flexible use. In the central section, two forest-like blocks merge into a structure that frames the church within a magnificent colonnade, where all sculptures of the axis are collected and displayed. At the far east, the former school site is transformed into an enclosed cultural hub, combining adapted buildings, a new cultural facility, and an inner arboretum.














