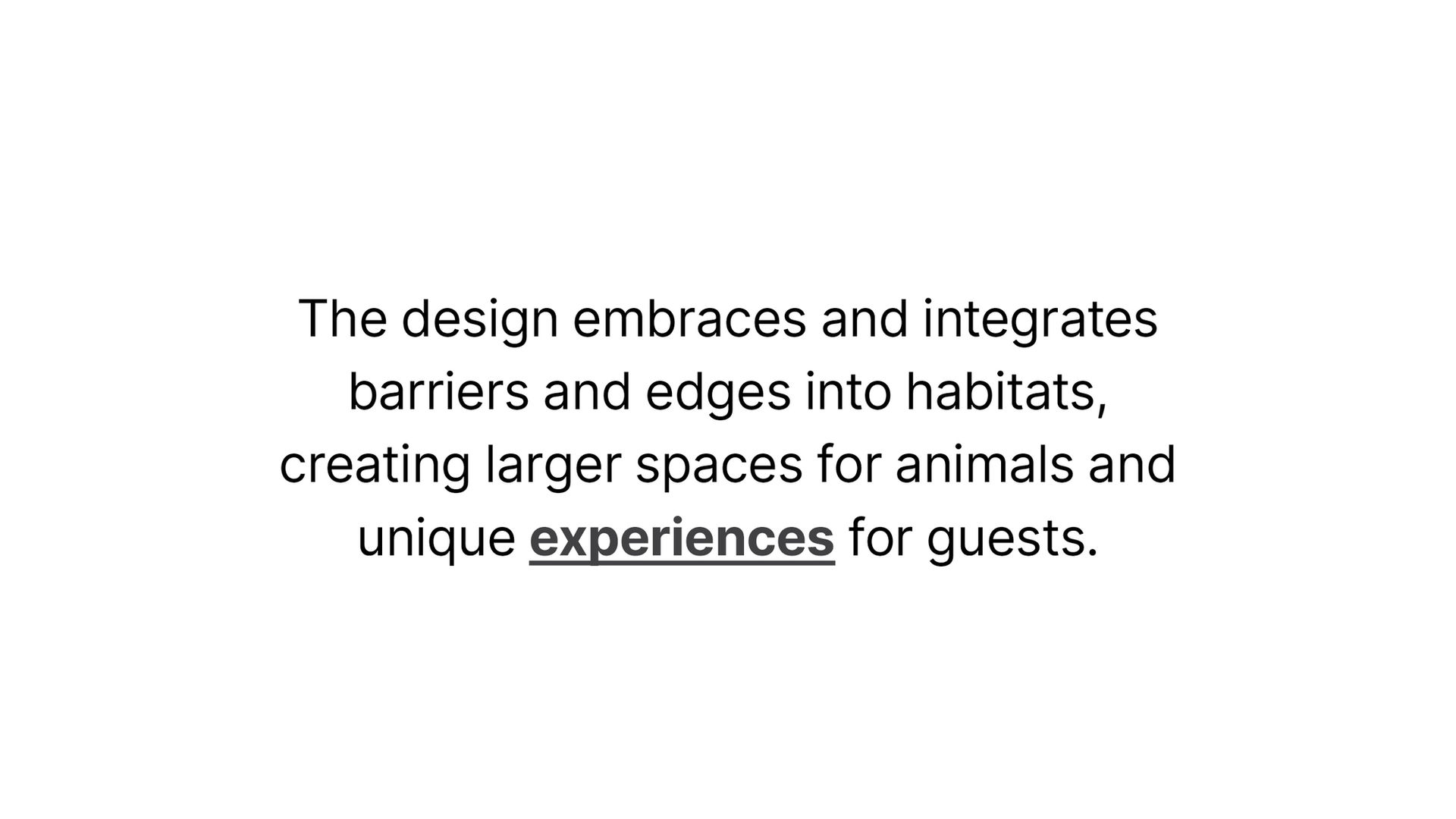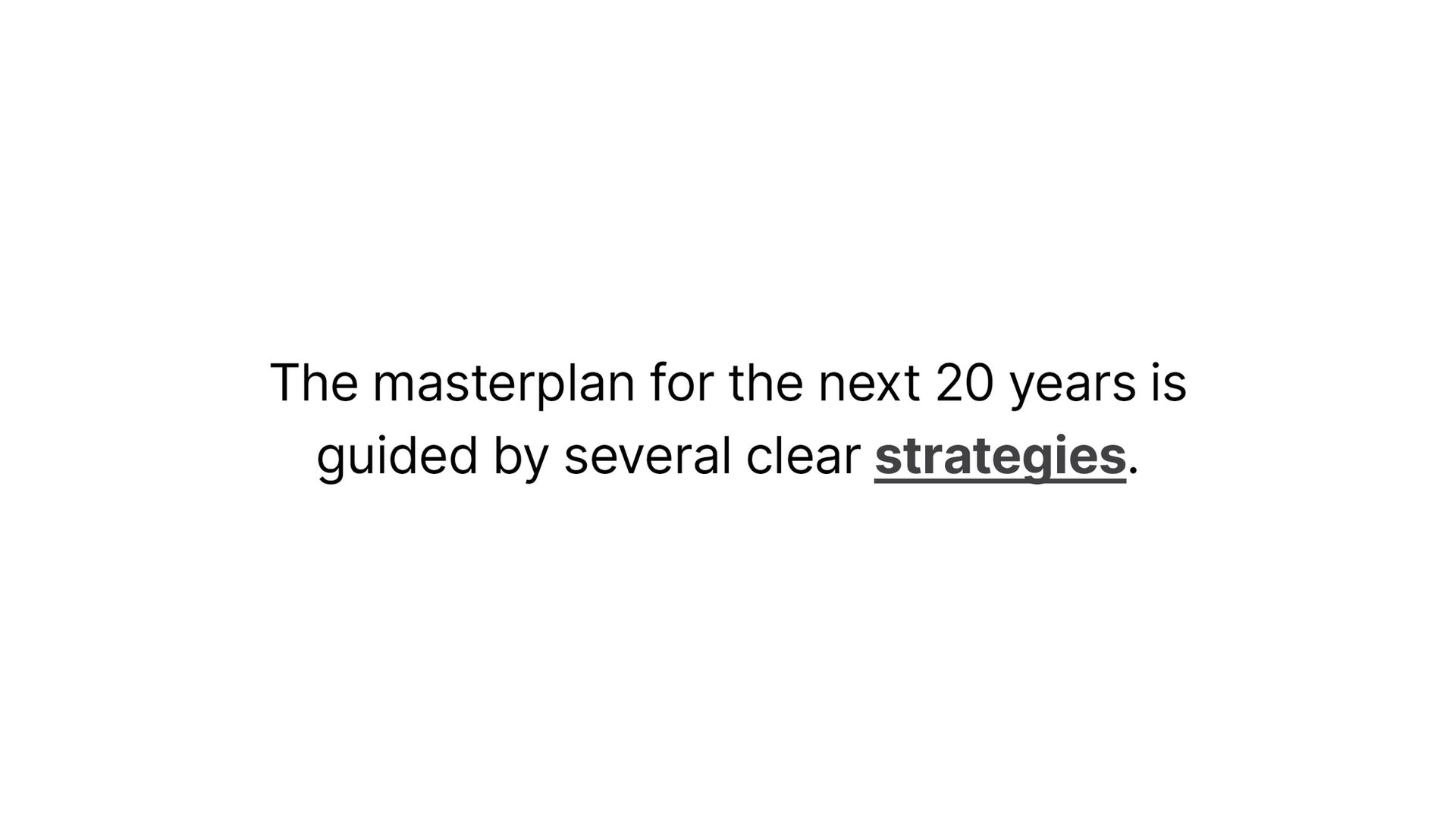
Toronto Zoo
Strengthening the qualities of the Toronto Zoo to create a destination that offers more variety and intrigue for all stakeholders - animal and human.
Toronto Zoo
Strengthening the qualities of the Toronto Zoo to create a destination that offers more variety and intrigue for all stakeholders - animal and human.
Location
Toronto, Canada
Site Size
287 Ha
Client
Toronto Zoo
Collaborators
Planning: Re:Public Urbanism
Exhibit Design: Ralph Applebaum Associates
Placemaking: Town Square
Engineers: WSP
Transport: Momentum
Costing: Fennessy Consulting Services
Timeline
2020: Commission Started
2022: Adopted by Toronto Zoo Board
Project Scope
Zoo Expansion Masterplan
Program & Themes
Landscape & Habitat Design
Experience & Accessibility Design
Strategic & Investment Planning
Project Description:
Nestled in the Rouge River Valley and just minutes from downtown, the Toronto Zoo is one of the city’s most treasured destinations. The new Toronto Zoo Master Plan sets a twenty-year vision that reimagines the site to enhance animal welfare, deepen visitor engagement, and strengthen the Zoo’s role in education, research, and conservation.
At the core of the plan is the concept of the “Zoo of Contrasts”. The design celebrates the dual character of the Zoo: a lively urban core filled with activity, culture, and learning, balanced by expansive natural landscapes at the periphery that invite exploration and discovery. This framework — The District and The Park — shapes a diverse visitor experience that shifts between bustling hubs and tranquil, immersive habitats.
Guided by the Zoo’s “Four Cares” — caring for animals, people, the planet, and the organization — the master plan introduces a wide array of new spaces and experiences:
Winter Viewing and Holding Pavilion: a year-round indoor habitat for African species, connected to the Savanna, enriching both animal care and visitor opportunities.
Wilderness North: an overnight experience with all-season yurts among native Canadian species, offering a new way to connect with the landscape.
Gorilland: a transformation of the African Rainforest Pavilion, expanding habitat space and introducing 360° transfer tubes that create enriched experiences for both animals and guests.
Safari Meander: a dramatic landscape bridge that immerses visitors in the Savanna, drawing them through a tunnel beneath the habitat and offering spaces for learning and dialogue.
Zoo Daycare: a unique educational facility that uses the Zoo’s animals and landscapes as an extended classroom, serving staff and the wider community.
Nutrition Centre and Restaurant, Saving Species Sanctuary, and the innovative Tigerline habitat provide new opportunities for research, conservation, and guest interaction while advancing sustainability.
Together, these projects build on the Zoo’s legacy while preparing it for the future. The Toronto Zoo Master Plan creates a living landscape of awe and care — a place where animals thrive, guests are inspired, and the city gains a renewed cultural and ecological landmark.
























